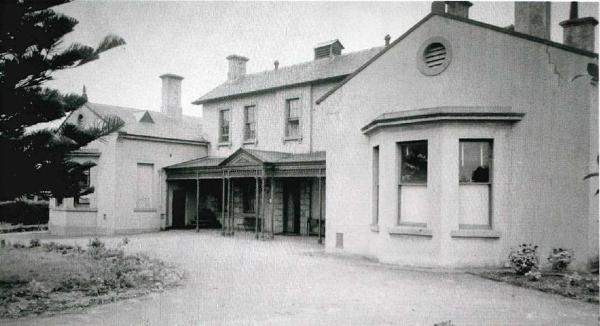Please use this identifier to cite or link to this item:
https://repository.southwesthealthcare.com.au/swhealthcarejspui/handle/1/4054

Full metadata record
| DC Field | Value | Language |
|---|---|---|
| dc.date.accessioned | 2023-08-18T04:52:27Z | - |
| dc.date.available | 2023-08-18T04:52:27Z | - |
| dc.date.issued | 1899 | - |
| dc.identifier.uri | https://repository.southwesthealthcare.com.au/swhealthcarejspui/handle/1/4054 | - |
| dc.description | The Main Hospital entrance from 1870 to 1929. The original hospital building is in the centre of the building shown. The surrounding extensions were added in 1870 comprising of a fever ward, a 12 bed female ward upstairs, two male wards, dining room, board room, operating room and staff rooms. | en |
| dc.publisher | Lynn Gardiner | en |
| dc.subject | Benevolent Asylum | en |
| dc.subject | Hospital | en |
| dc.subject | Archive | en |
| dc.title | Hospital entrance 1870 to 1929 | en |
| dc.type | Photograph | en |
| dc.publisher.place | Warrnambool | en |
| dc.publisher.place | Warrnambool Hospital History | - |
| dc.contributor.swhauthor | Warrnambool Hospital & Benevolent Asylum | - |
| Appears in Collections: | Warrnambool & District Base Hospital Historical Images | |
Files in This Item:
| File | Description | Size | Format | |
|---|---|---|---|---|
| Main hospital entrance 1870-1929. Photo taken 1910.jpg | 139.77 kB | JPEG |  View/Open |
Items in DSpace are protected by copyright, with all rights reserved, unless otherwise indicated.