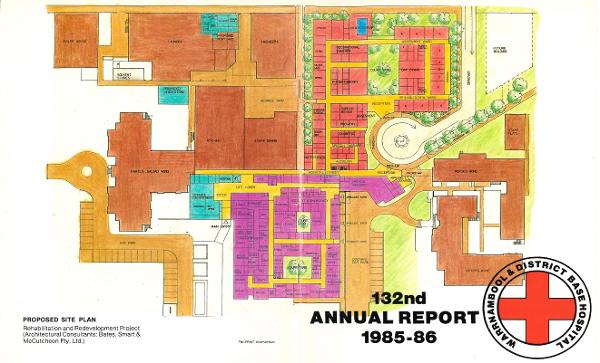Please use this identifier to cite or link to this item:
https://repository.southwesthealthcare.com.au/swhealthcarejspui/handle/1/4080

Full metadata record
| DC Field | Value | Language |
|---|---|---|
| dc.date.accessioned | 2023-09-22T04:18:08Z | - |
| dc.date.available | 2023-09-22T04:18:08Z | - |
| dc.date.issued | 1985 | - |
| dc.identifier.uri | https://repository.southwesthealthcare.com.au/swhealthcarejspui/handle/1/4080 | - |
| dc.description | Architectural drawing of proposed site plan development show on the cover of the 1985-1986 Annual Report. Featuring the layout of the new Allied Health Building. | en |
| dc.publisher | Architectural consultants: Bates, Smart & McCutcheon Pty. Ltd. | en |
| dc.subject | Hospital | en |
| dc.subject | Archive | en |
| dc.subject | Complex | en |
| dc.subject | Campus | en |
| dc.subject | Site Plan | en |
| dc.subject | Development | en |
| dc.subject | Allied Health | en |
| dc.title | Architectural drawing of proposed site plan development | en |
| dc.type | Photograph | en |
| dc.contributor.swhauthor | Warrnambool & District Base Hospital | - |
| Appears in Collections: | Warrnambool & District Base Hospital Historical Images | |
Files in This Item:
| File | Description | Size | Format | |
|---|---|---|---|---|
| Proposed site plan 1986.png | 13.21 MB | image/png |  View/Open |
Items in DSpace are protected by copyright, with all rights reserved, unless otherwise indicated.