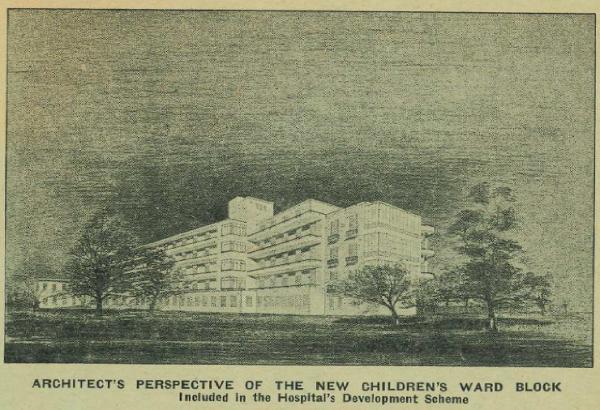Please use this identifier to cite or link to this item:
https://repository.southwesthealthcare.com.au/swhealthcarejspui/handle/1/4042

| Journal Title: | Architectural drawing of proposed new Children's Ward Block (Multi Storey Public Ward Block) |
| SWH Author: | Warrnambool & District Base Hospital |
| Keywords: | Ward Block Archive Hospital |
| Issue Date: | 1945 |
| Publisher: | Kaye & Son Printers |
| Date Accessioned: | 2023-08-07T01:05:53Z |
| Date Available: | 2023-08-07T01:05:53Z |
| Abstract: | Architect's Perspective of the new Children's Ward Block. Included in the Hospital's Development Scheme. By Architect Mr. Robert Demaine |
| Description: | This plan was to provide urgently needed accommodation for 40 Nursing Staff. These plans also included 2 floors of Children's Wards with solariums and playrooms. Progressing with these plans was paused due to wartime building restrictions set by the Victorian Government. Information sourced from Warrnambool & District Base Hospital Annual Report 1945. View would be from Ryot Street facing North-West. |
| URI: | https://repository.southwesthealthcare.com.au/swhealthcarejspui/handle/1/4042 |
| Type: | Photograph |
| Appears in Collections: | Warrnambool & District Base Hospital Historical Images |
Files in This Item:
| File | Description | Size | Format | |
|---|---|---|---|---|
| Architectual drawing of new children's ward block 1945.png | 1.9 MB | image/png |  View/Open |
Items in DSpace are protected by copyright, with all rights reserved, unless otherwise indicated.